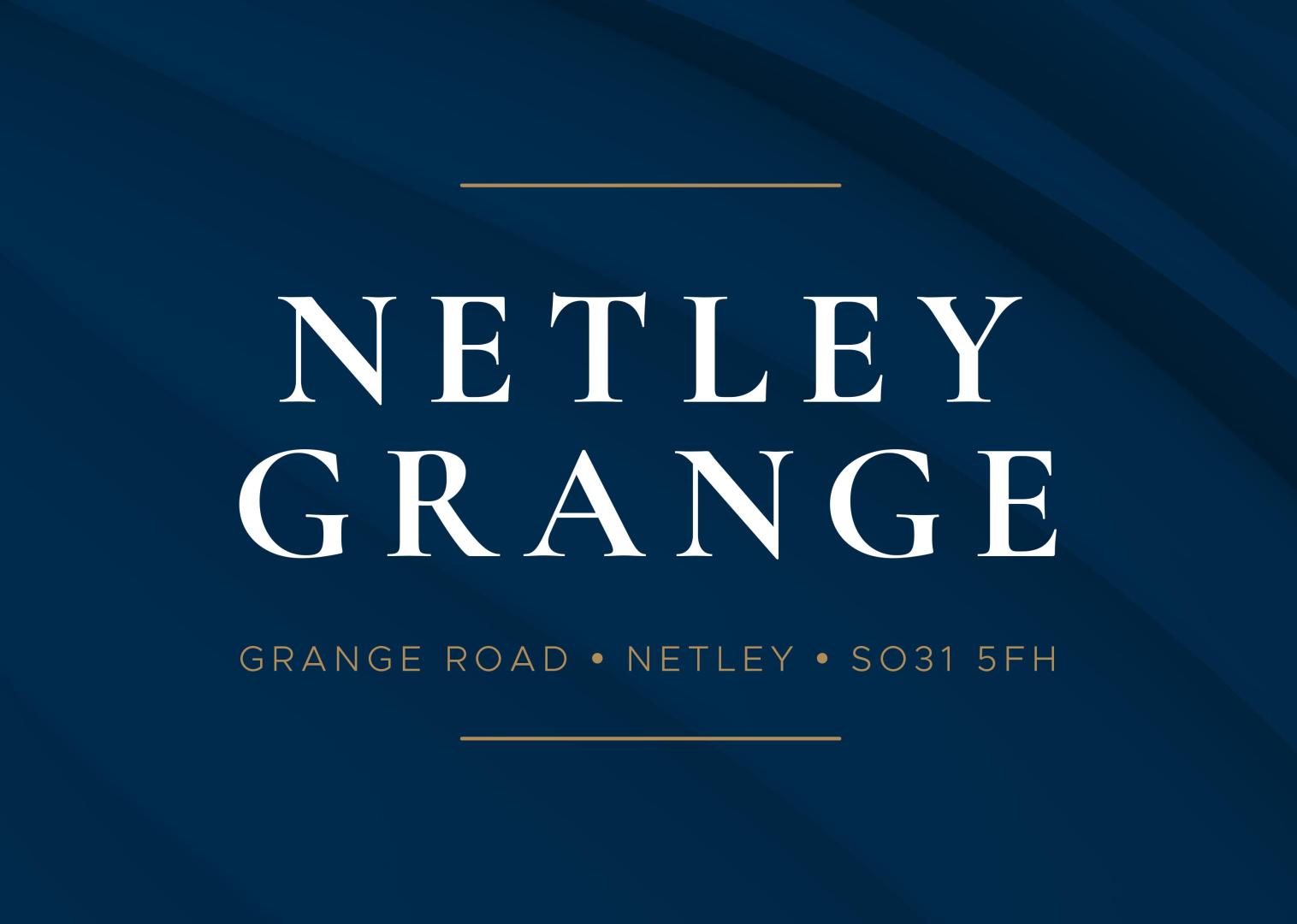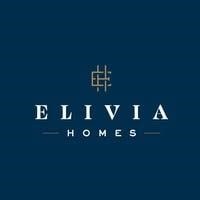Netley Grange
Prices from £319,950Download Brochure
A landmark development that feels simultaneously upscale and intimate, this is a collection of beautiful homes that blend effortlessly into their surroundings. The designers of Netley Grange have skilfully blended echoes of the past with stylish contemporary architecture to create a development of singular character and outstanding quality.
Externally, these are thoughtfully designed properties that showcase architectural prowess without losing sight of the local built heritage. From steep pitched roofs and vertical tile hanging to traditionally inspired details such as corbels and lintels, countless authentic details combine to create homes of distinctive character and charm. Varied brickwork and block paving styles add diversity and individuality, whilst generous planting lends the private, secluded gardens a verdant, leafy aspect - a tranquil outlook to be enjoyed throughout every season of the year.
Externals
Double glazed windows
Rear patio
Outside tap (cold)
Fenced boundaries, selected plots with boundary walls
Internals
Contemporary white doors with chrome door handles
Fitted wardrobes to Bedroom 1 and Bedroom 2 (3 & 4 bedroom homes)
Fitted wardrobes to Bedroom 1 (1 & 2 bedroom homes)
Porcelanosa floor tiling to Entrance Hall, Kitchen, Cloakroom, Bathroom and En-Suite
Heating, Lighting and Electrical
Gas combination boiler which operates heating and hot water
Radiators to Ground and First Floor
LED downlights to Cloakroom, Kitchen Area, Bathroom and En-Suite
External lights to front and rear doors.
Power and light points to Garages on (selected plots)
TV points to Living Room, Kitchen (selected plots) and all Bedrooms.
USB / power sockets to Kitchen and Bedrooms 1 & 2
CAT6 sockets to Living Room and smallest Bedroom
Bathrooms and En-Suites
Roca white contemporary sanitaryware
Roca, vanity unit with storage below and mirror above to Bathroom and En-Suite (where applicable)
Porcelanosa splashback tiling to Cloakroom
Porcelanosa half height tiling to Bathroom and En-suite (full
height in wet areas)
Kitchen
Contemporary designed Symphony kitchens with laminate work surfaces
Integrated appliances to include Zanussi 50/50 fridge freezer, induction hob, extractor fan above, single oven and single oven/microwave
Plumbing and space for dishwasher and washing machine
Elivia Homes have a policy of continuous improvement and certain details may have changed since the printing of this brochure. This brochure does not constitute an offer or contract and Elivia Homes reserves the right to change any specification of the homes at any time during the course of construction without notice.
Under the Estate Agents Act 1979, we must inform you that a member of staff employed by White & Brooks is related to a Director of Elivia Homes (Southern) Ltd.









